Lydian Place
Site Plan

Five Luxury Townhomes
Avenue of the Arts
Five Luxury Townhomes
S. Rosewood Street
Beautifully Furnished Model
740 Broad St.
Schedule A Tour
740 Broad St.
Lydian Place Floor Plans
Lydian Place is proud to present 4 exceptional floor plans
- (1) Unit A - 3 bedrooms (Fitzwater end unit)
- (1) Unit A - 4 bedrooms (Fitzwater end unit)
- (6) Unit B - 4 bedrooms (Interior Units)
- (2) Unit C - 4 bedrooms (Interior units)
* Since most of the floor plans are so similar, the examples below
are specific to Unit B
Request Brochure
Main Floor
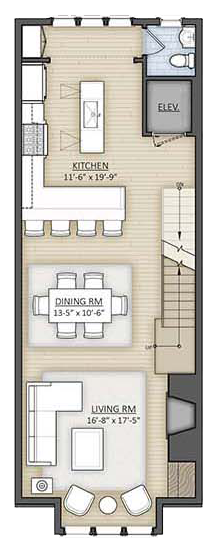
Open Concept Great Room
Gourmet Kitchen
State-of-the-art Appliances
Eat-in Island Seats 4
Comfortable Dining Room
Expansive Living Room
Master Bedroom Suite
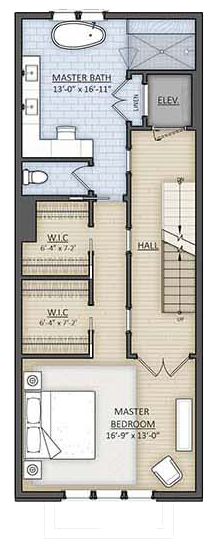
Spans the entire floor
En-suite elegant master bath
Double vanities plus make-up vanity
Modern soaking tub
His & Hers Walk-in Closets:
Pilot House
Roof Decks
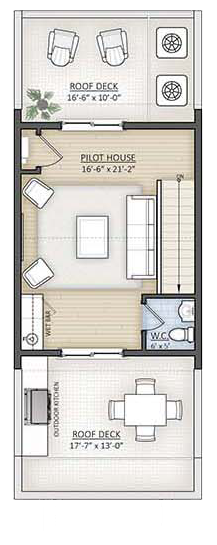
Designer Pilot House
Front / Rear Roof Decks
Convenient Powder Room
360° view of the city
Wet Bar for Entertaining
Bedroom Suites
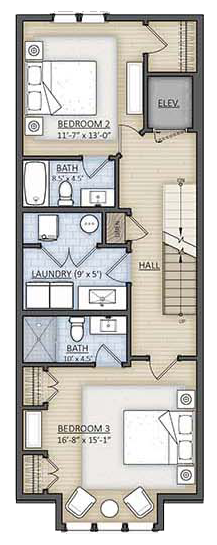
2 Spacious Bedrooms
En-suite Bathrooms
Ample Closet Space
Expansive Laundry Room
Finished Lower Level
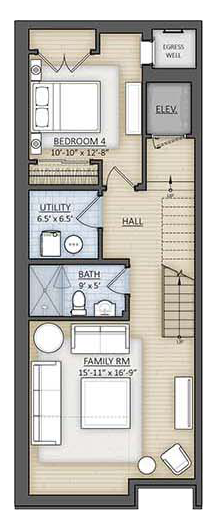
Comfortable Family Room
Atrium open to first floor
Street Level Windows
Full Bath & Shower
Guest Bedroom or Exercise Room
Entrance Level
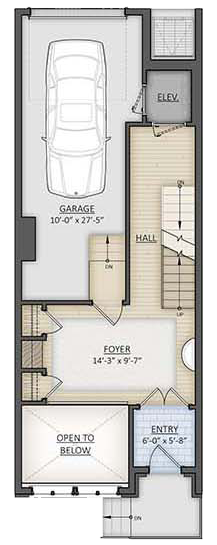
Private Entry
Atrium Foyer
Elevator access
Access to Garage
Access to Storage Area
