Take a Video Tour
Lydian Place features ten townhomes each with six finished levels of luxury living.

Great Room
The main floor of the home features a stunning great room that is the ideal place to gather, whether as a family or with friends. The space flows seamlessly from living to dining to kitchen, with an option to add a fireplace and custom built-ins as well as decorative ceilings that truly distinguish the space.
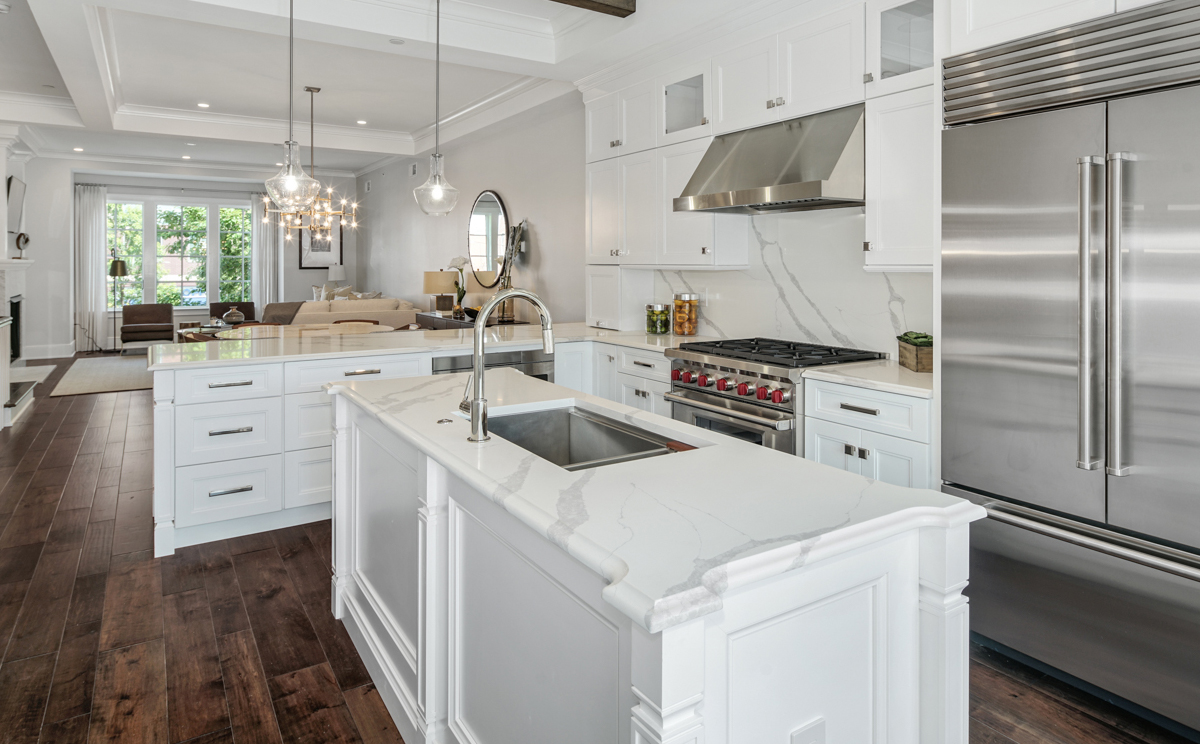
Kitchen
Beautiful and functional, it features appliances from Sub Zero, Wolf and Asko along with countertops and backsplash made of Calacatta Lazza.
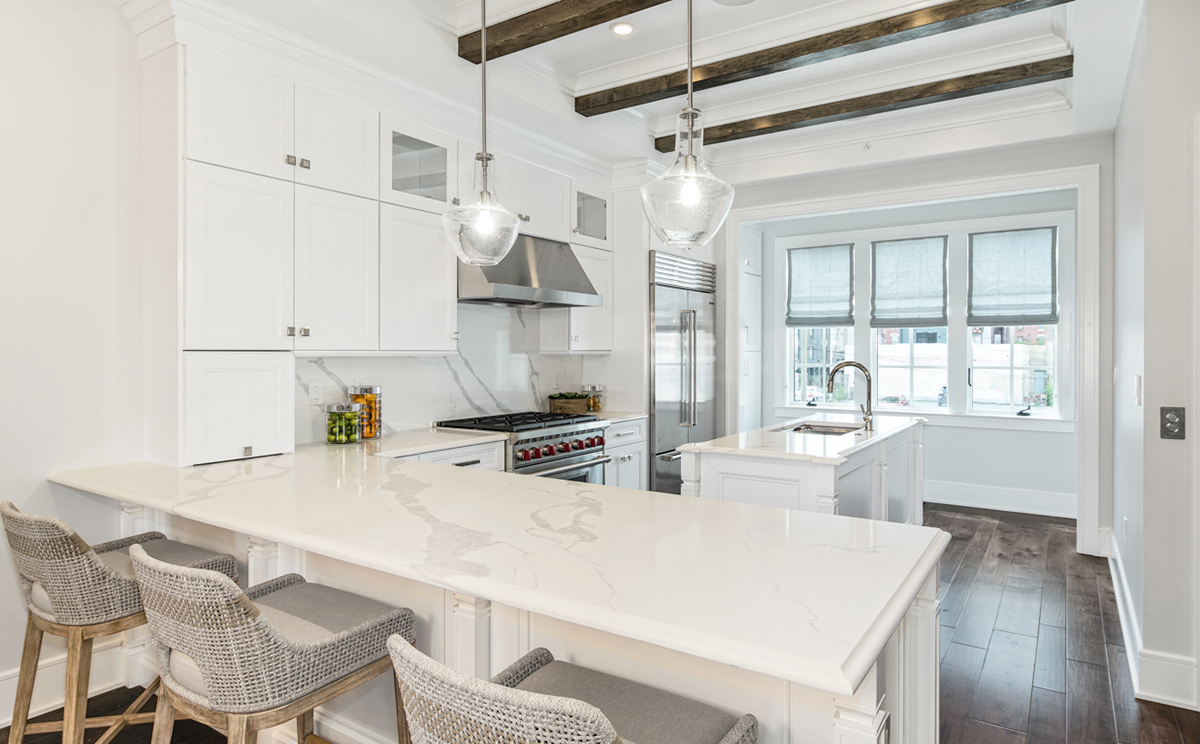
Eat-In Kitchen
With a bank of windows and large island that seats four, our open-concept kitchen suits the myriad needs of the modern family.
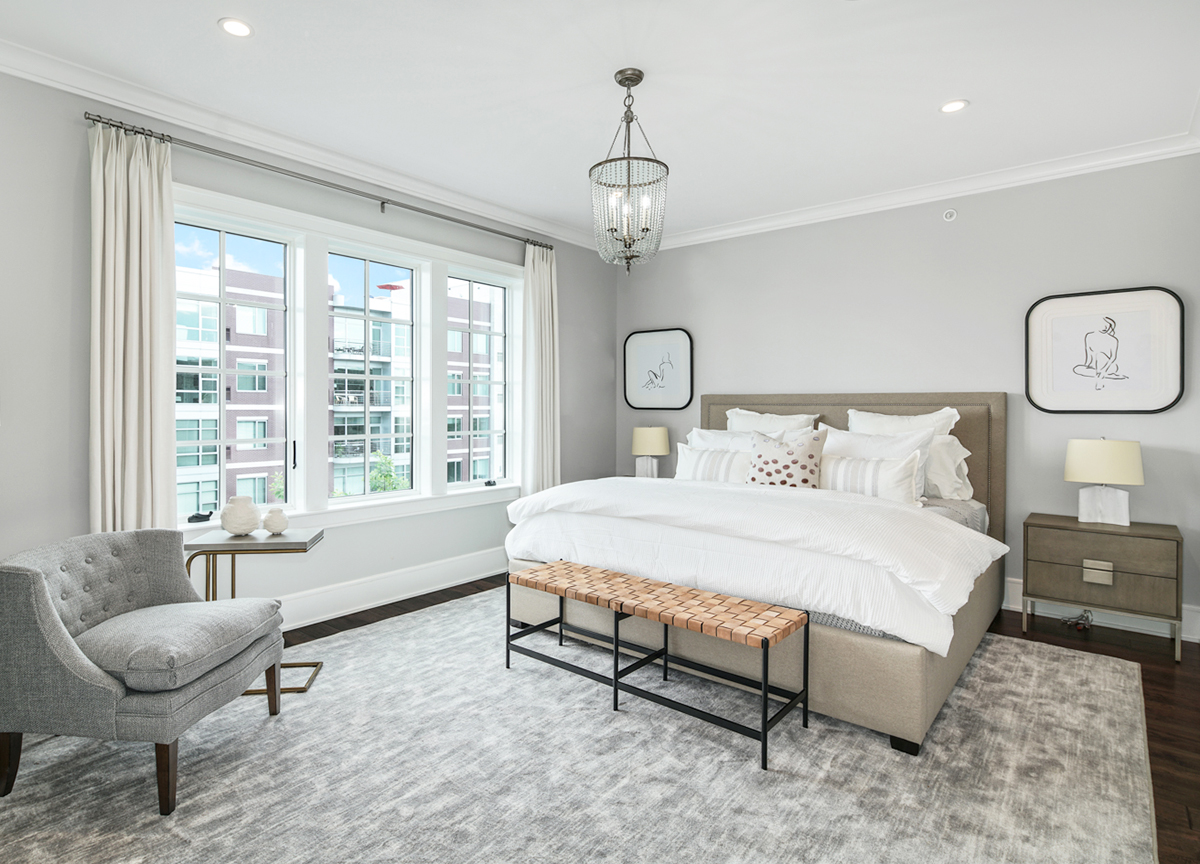
Full Floor Master Bedroom
Comprising an entire floor, the 600 square-foot master suite is the ultimate sanctuary. With his and her walk-in closets, ample windows for natural light, it is plush yet practical: an exquisite space to begin and end the day.
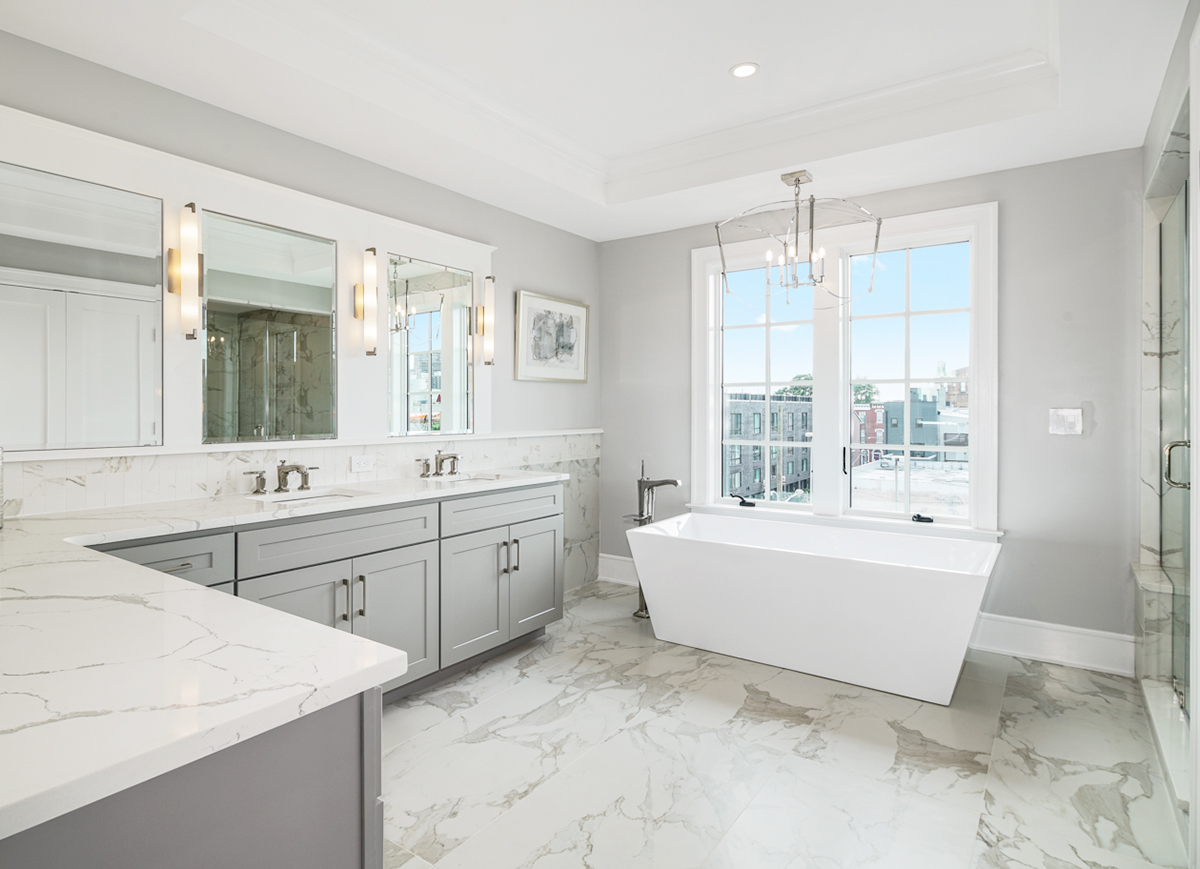
Master Bath
Wrapped in Calacatta marble, the master bath features a freestanding soaking tub and oversized shower room made of seamless glass. Along with a private lavatory, the bath includes both a double vanity and separate makeup vanity, with fixtures from the striking Kohler Margaux series incorporated throughout.
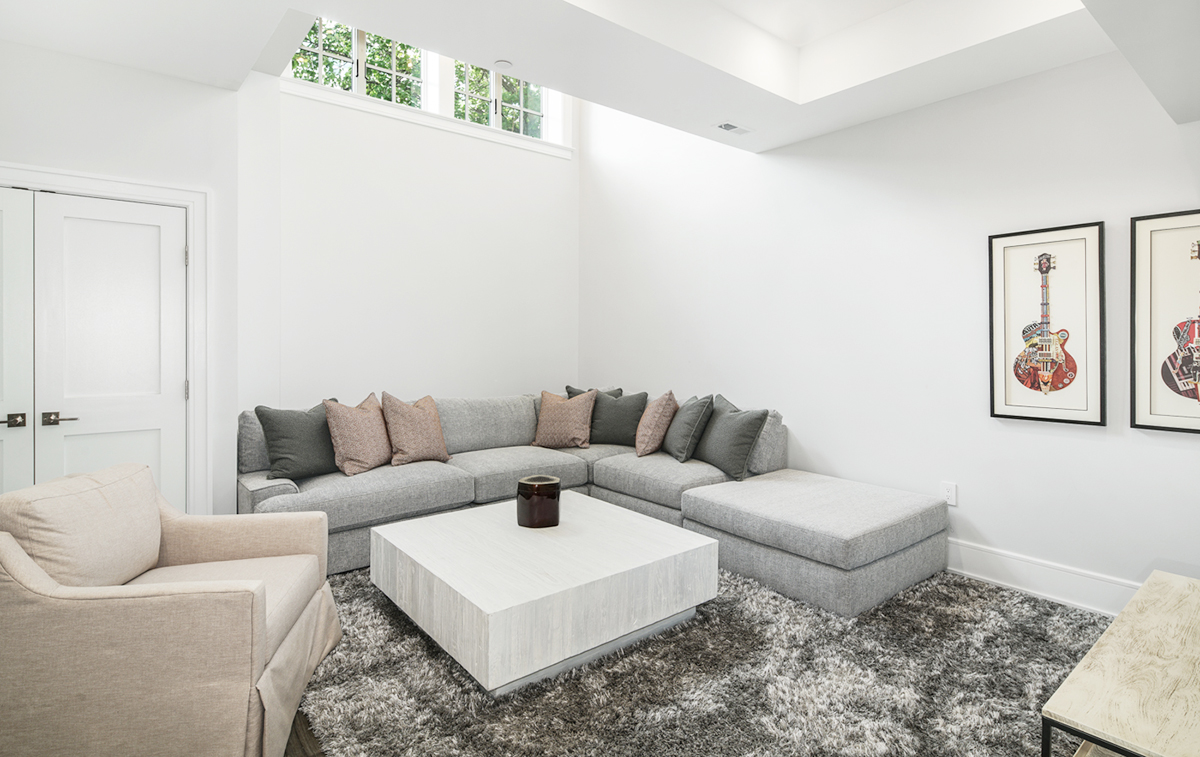
Finished Basement Plus...
The light-filled lower level of the house is highlighted by its bright atrium family room, ideal for movie nights or cheering on the Eagles, Phillies, Sixers or Flyers. With a full bath and extra bedroom, it rounds out this spacious yet welcoming home.
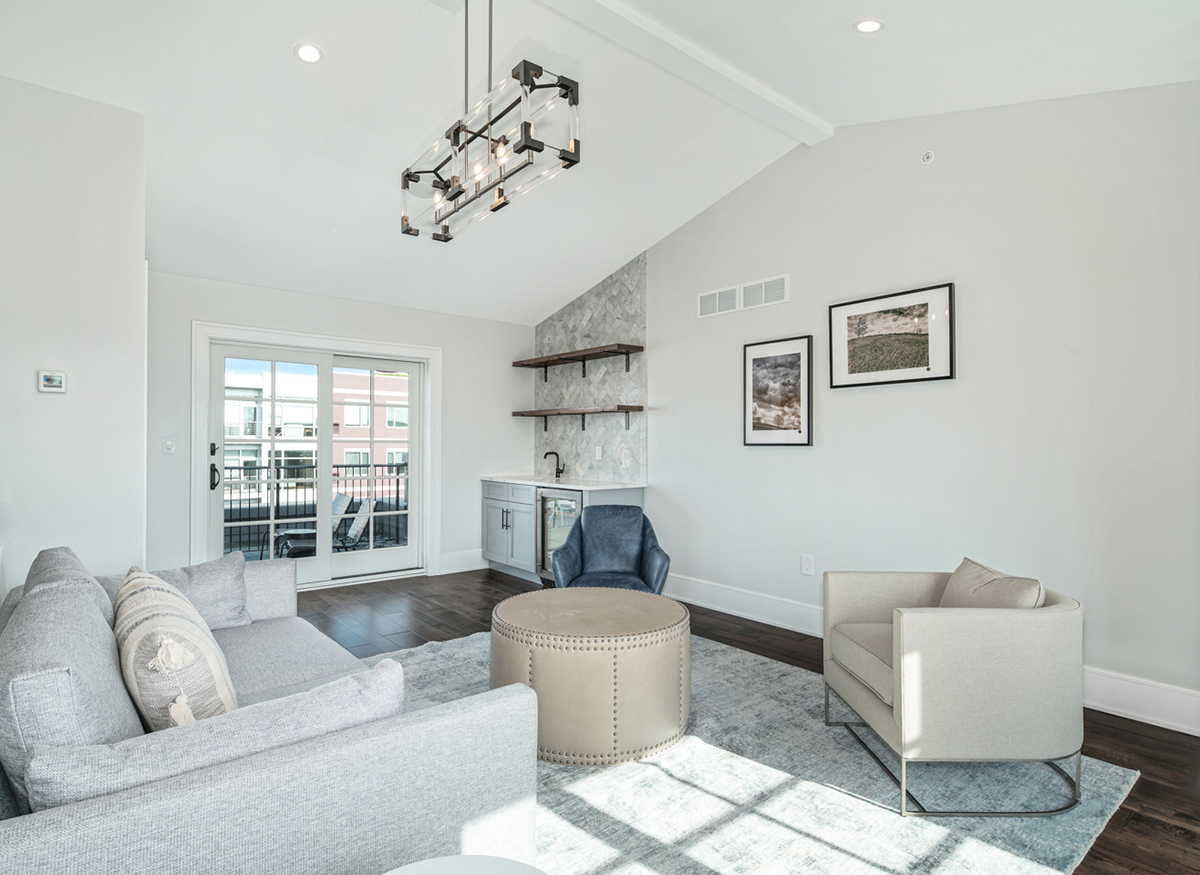
Pilot house
Atop each residence sit two airy rooftop retreats, which offer spectacular panoramic views of the Philadelphia skyline and neighborhood below. Nestled between the decks is a spacious 375-square-foot flex room complete with powder room and custom wet bar, making it an optimal space for entertaining.
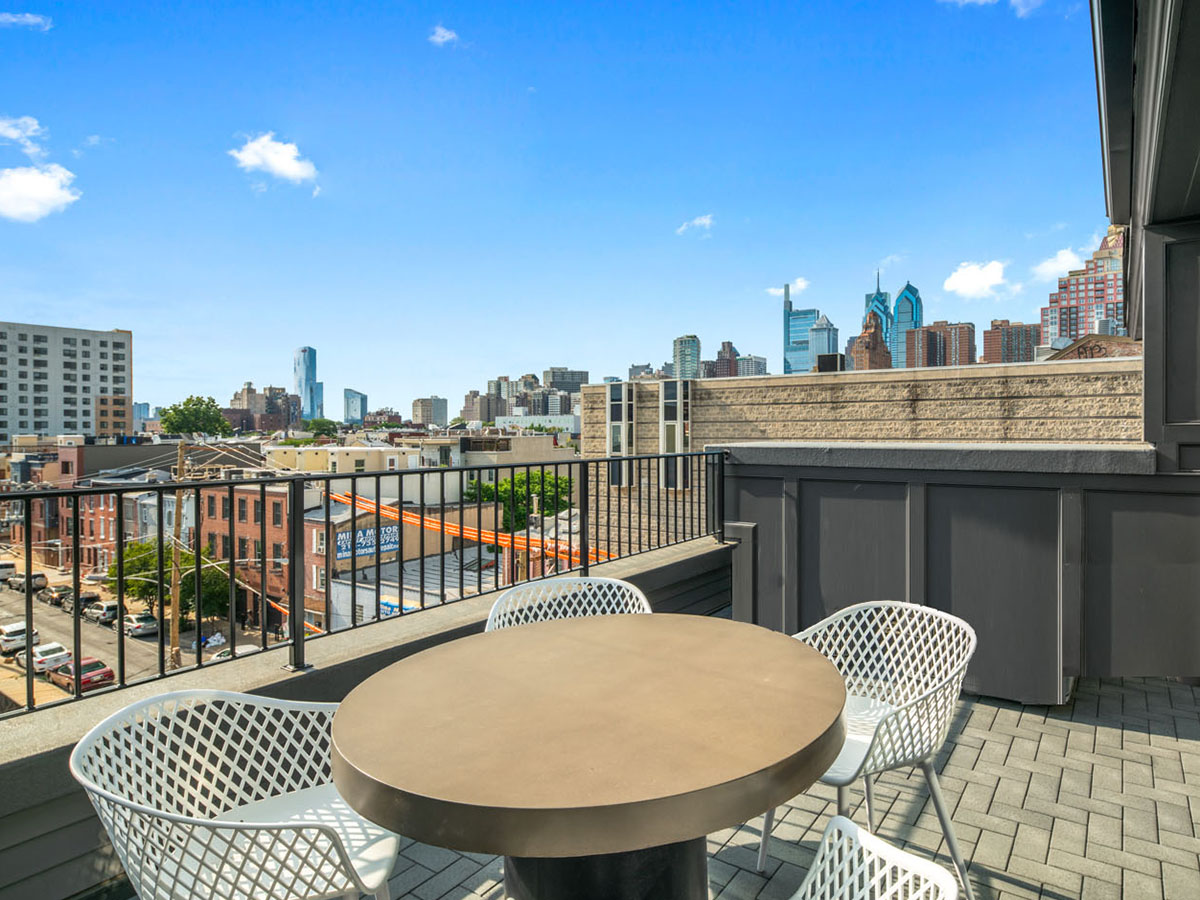
Dual Roof Decks
Atop each residence sit two airy rooftop retreats, which offer spectacular panoramic views of the Philadelphia skyline and neighborhood below. Nestled between the decks is a spacious 375-square-foot flex room complete with powder room and custom wet bar, making it an optimal space for entertaining.
